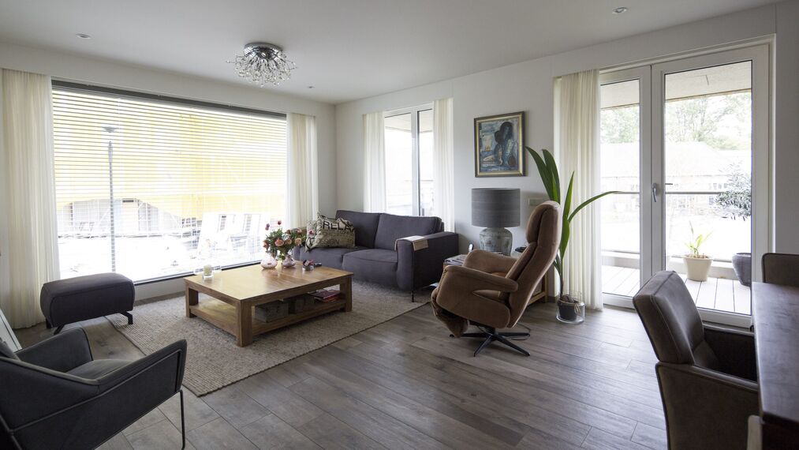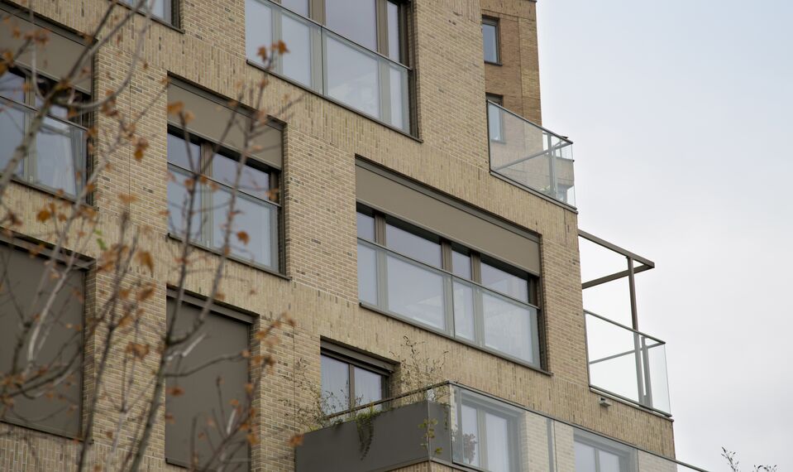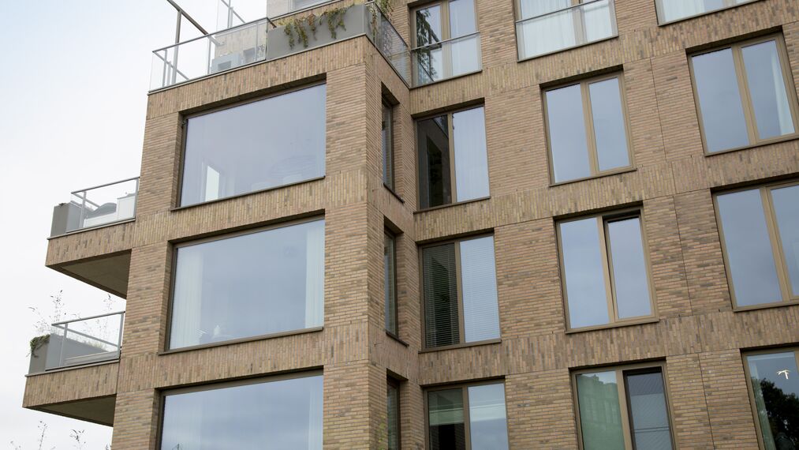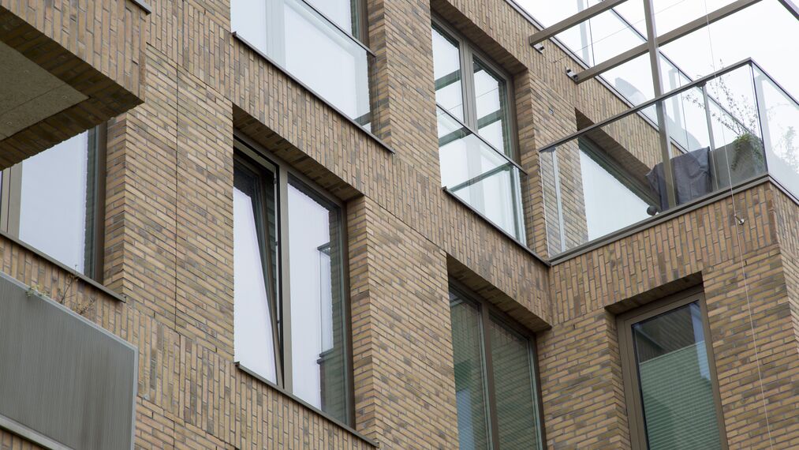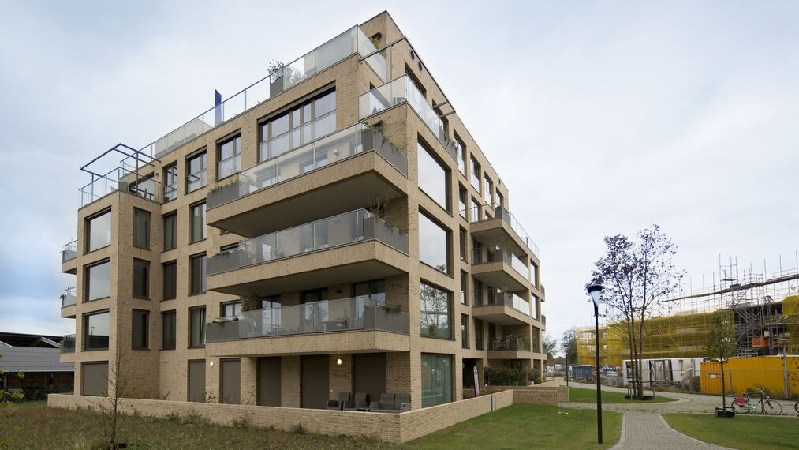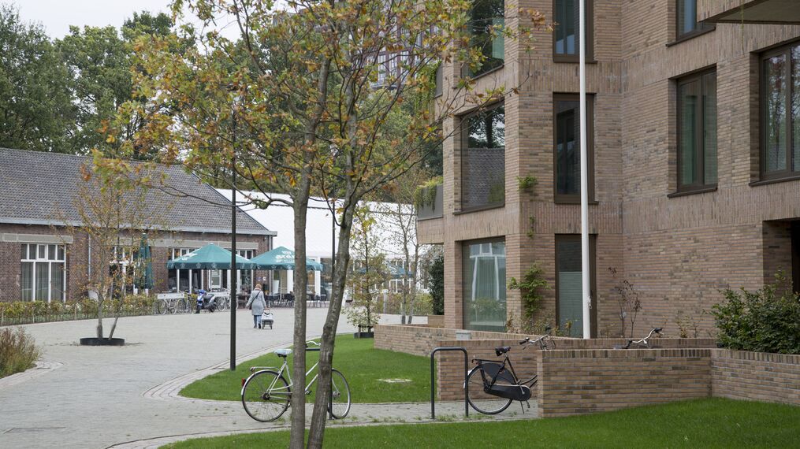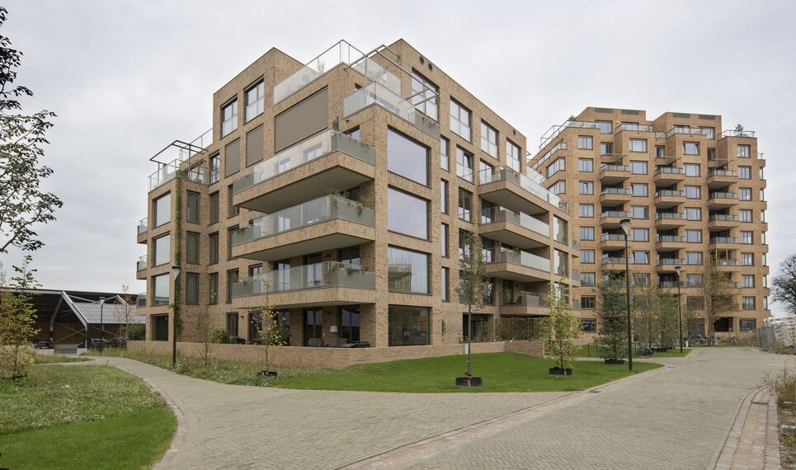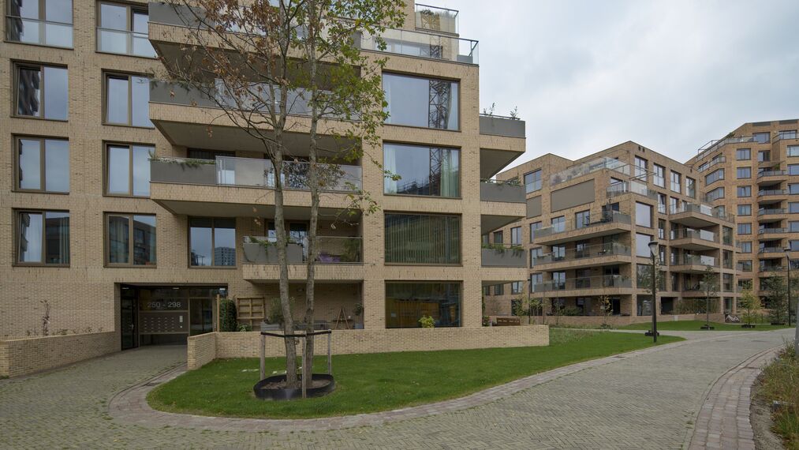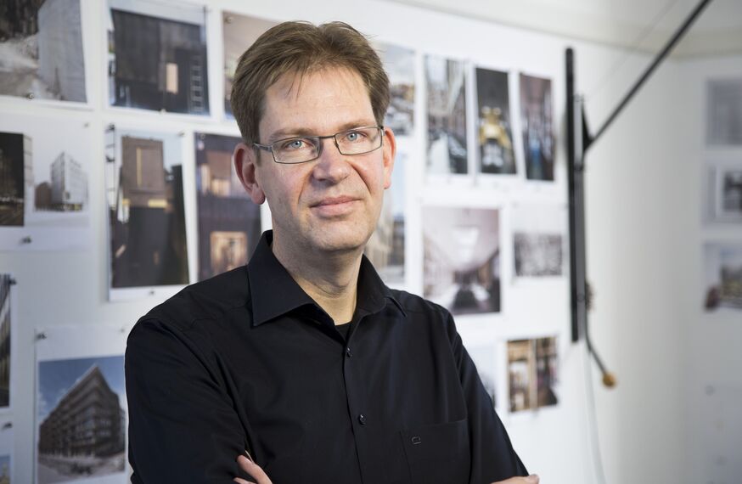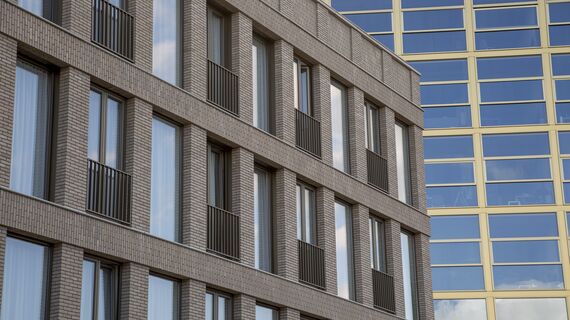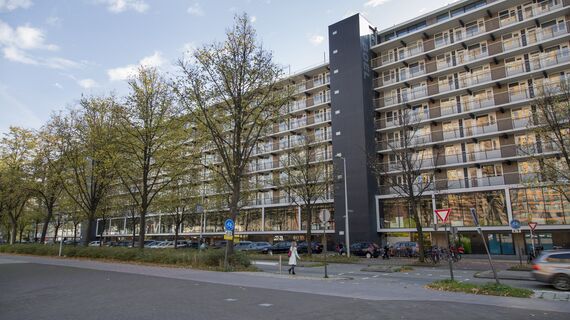- Office Winhov
Urban villa's Jeroen Bosch Park Den Bosch
A new skyline is created on the south side of Den Bosch. The large Jeroen Bosch Hospital kicked off the developments around the new Randweg in 2011. A little further on, at the southern end of the Hofvijver in the Paleiskwartier, since 2014, the white Jheronimus residential tower with 23 floors rises above the surrounding area at a lonely height. Between these two landmarks an interesting residential area is developing on the site of the former King William I Barracks, the Jeroen Bosch Park. Three architectural firms are building a total of six apartment buildings here.
Living around a park
West 8 made the urban development plan for the transformation of the former barracks site into a residential park. The location lies between the city and nature. The centre of Den Bosch is close by thanks to the new Palace Bridge over the railway: in 6 minutes by bike or in 20 minutes by foot, you are in the heart of the old city. To the south, the site borders on the landscape of the Gement, a Natura 2000 area.
In order to give shape to this transition, a park-like setting has been designed. Around a central garden with meandering walking and cycling paths, lawns and trees, there are apartment buildings and parking facilities at the edges. All apartment buildings have their entrances to the central garden, residents park their cars at the edges of the area. In this way, the urban plan aims for a residential community where the residents know each other because they meet each other. And that appears to be working now, even though the project is not yet completed.
Ensemble of six buildings
Sales were so successful that phases 1 and 2 were realised in a single building flow. In June 2017, the first residents moved into their new homes in the Jeroen Bosch Park. There are now 5 residential towers and an existing barracks building has been transformed into a restaurant and hotel. On the south and west corners of the triangular terrain are residential towers of 10 and 14 storeys, with 52 and 75 apartments respectively, designed by Geurst and Schulze architects.
Between the restaurant and the high towers there are three six-layer urban villas, designed by Office Winhov architects. On the north side of the site is an elongated building under construction with 100 apartments, designed by DAT architects. The building is incremented from 4 to 16 layers in the middle. If everything goes according to plan, developer-contractor Heijmans will deliver the new building at the end of 2019. All new buildings in the Jeroen Bosch Park have façade masonry in sintered yellow and red bricks. The relationship between the buildings is also expressed in the terraced termination of all the buildings.
Urban villas
The design of Office Winhov includes three residential buildings of 25 dwellings each. A spacious entrance hall to the communal garden gives access to two apartments, elevator, staircase and storage rooms. The four floors above each have five apartments and the top floor has two or three apartments. The top two layers are slightly recessed in favour of spacious terraces.
Architect Henk Tiegelaar of Winhov: "The buildings are staggered in relation to each other and are positioned as favourably as possible in relation to each other, the view and the sunshine. Due to the shape and layout of the buildings, all the apartments have a direct or cross-sectional view of the park. The masonry of the facades is made of sintered bricks in two colours. The bronze-coloured aluminium window frames are a good match for the masonry."
The living rooms are equipped with wide floor-to-ceiling windows that provide an unobstructed and spacious view of the surroundings. These windows are approximately 2.4 meters high and 3.5 meters wide, in some places the windows are up to 5 meters wide. In addition, there are doors to the living room to spacious balconies and terraces. The balconies do not protrude from the façade, but are cut from the volume, the masonry balustrades form an extension of the façades. These prefabricated balustrades are executed in standing masonry. In between are the masonry pegs, in lying brickwork, and the aluminium window frames.
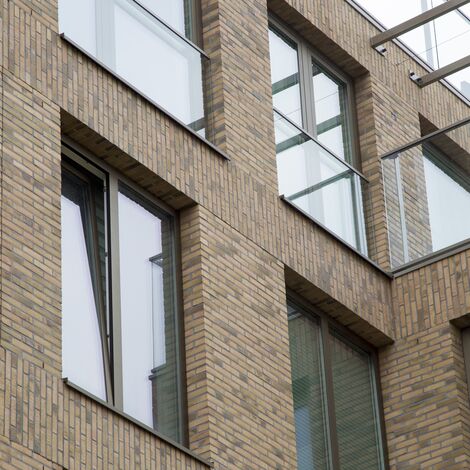
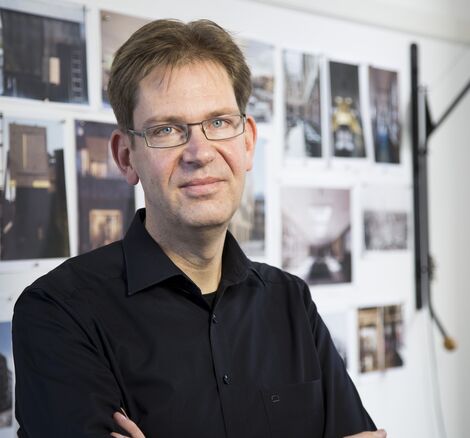
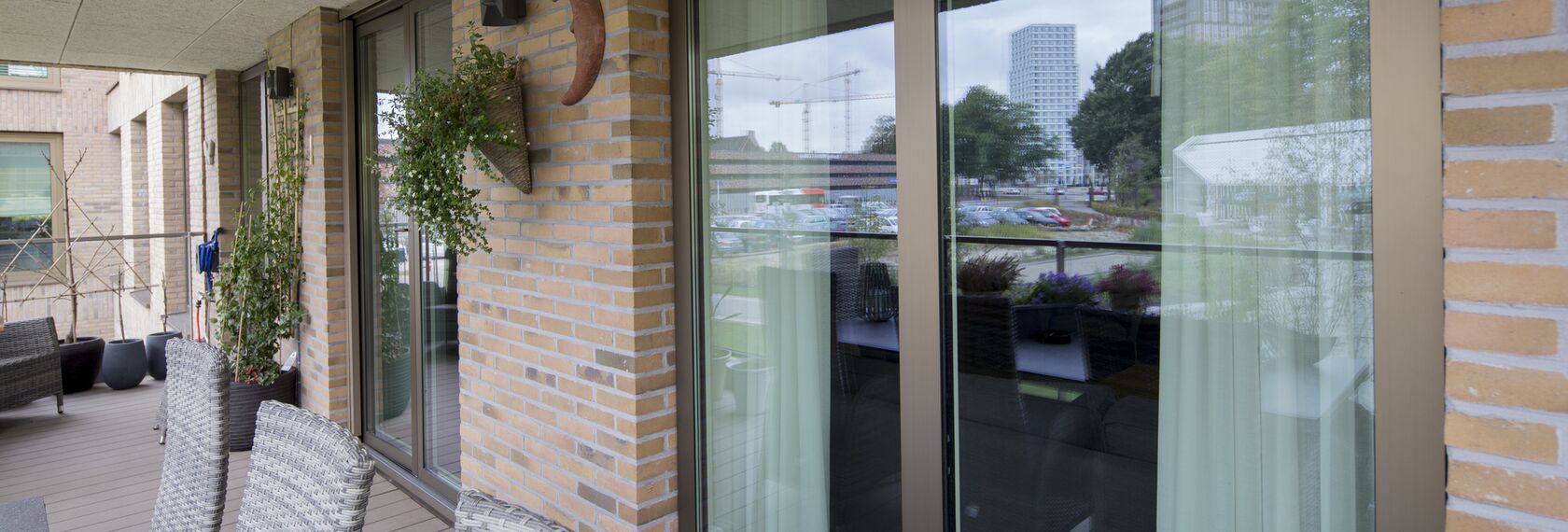
"The aluminium windows can be found everywhere in the façade, but in various places they have to meet different preconditions, such as being suitable for triple-glazing, through-the-wall protection and also fire resistance in some places. Our wish was that the windows would look the same, and with relatively narrow profiles. That worked out well".
Green façades
A special addition to the balconies and terraces are perennial planters, which, including watering, are an integral architectural part of the design. They can buffer enough water to allow plants to survive one month of drought. Upon completion, the basins, including the plants, will have been handed over to the residents. The intention is that the hanging plants will cover part of the façades with green. Also for climbing plants, facilities have been installed at ground level to attach themselves to the façades. The climbing plants can grow over the pergolas on the higher balconies. In this way, Hieronymus Bosch Park should be given an even greener character.
"The apartments on the top two floors are located where there are no terraces or balconies, and have window frames with wide double tilt and turn windows, so that the windows can be washed entirely from the inside. The tilt and turn windows for the washing also have large dimensions, matching the other large windows, exactly what we wanted," assures the architect.
Solar Carport
Each apartment has a parking space in the parking spaces at the edge of the terrain. Most of these parking spaces are semi-covered. The noise barrier along the ring road is continued in a roof, with integrated solar panels. The cars can be sheltered in this way, on either side of a central strip that is not covered. In this way, there will still be sufficient daylight in the parking facility. On the roof of this huge carport are no less than 640 solar panels. Climbing plants have to hide the parking spaces from view from the park and the houses.
Used systems
- CW 50 Standard
- CW 50
Involved stakeholders
Architect
- Office Winhov
Fabricator
Photographer
- Jan Willem Schouten
Other stakeholder
- Heijmans (General contractors)

