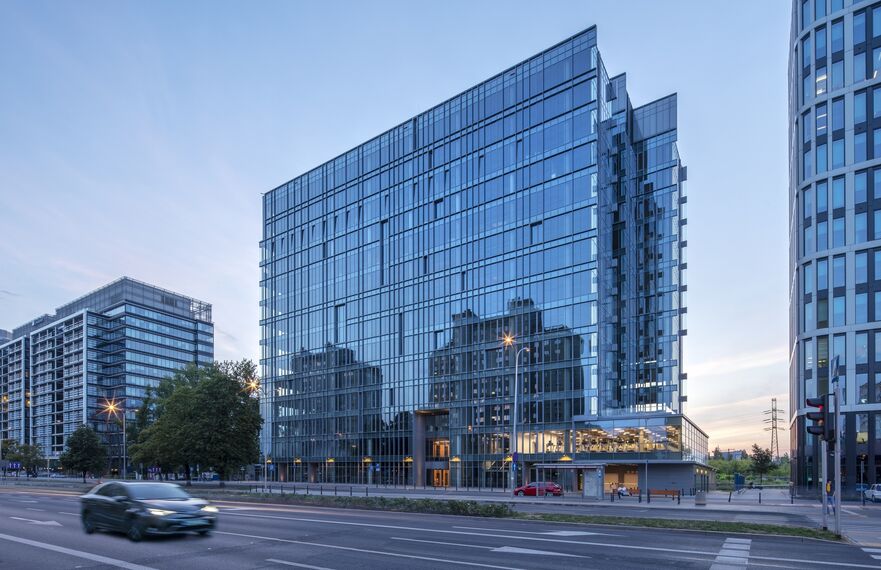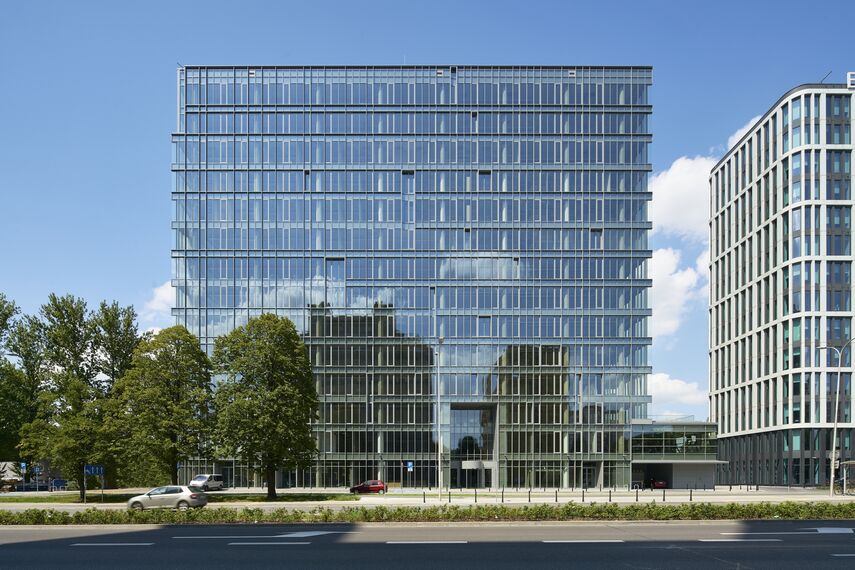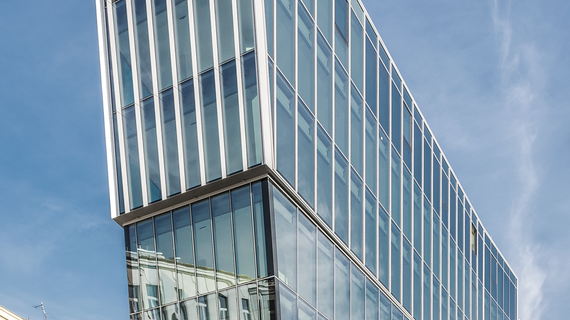- APA Wojciechowski, Aukett Polska SP
Equator IV
Equator IV is a modern A-class office building, one of the four buildings of the Equator Office Park office complex in Aleje Jerozolimskie in Warsaw. On one side the office building's windows overlook Jerozolimskie Avenue, on the other side there is a view over the Wola and the centre of Warsaw.
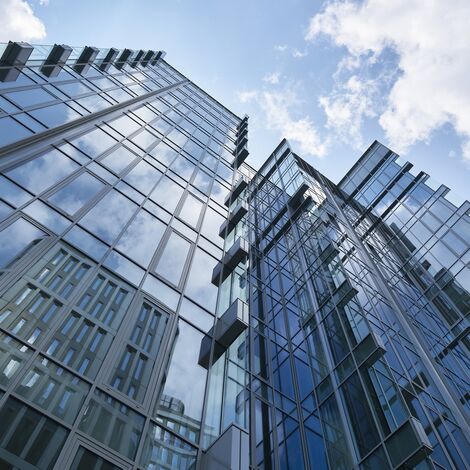
"While designing the facades, we let our imagination run free," says Michał Sadowski, co-owner and vice-president of the management board of the architectural studio APA Wojciechowski.
The building has a simple form, adapted to its location and architectural context. From the front and back of the building, the façade structure shows irregularly distributed recesses, which are illuminated at night. Outside the edge of the building, vertical stripes of glass and aluminium have been added to the sides of the building, making the body look more interesting and lighter. This is a so called "released façade" - says Jarosław Rokita from Widok, the contractor of the façade of Equator IV.
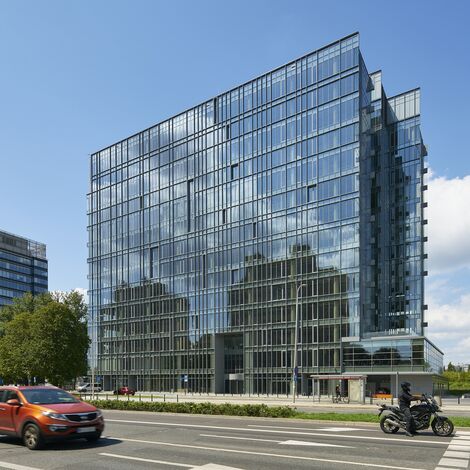
Equator IV's architecture is timeless and functional. The modern building perfectly complements the whole office complex and the panorama of Warsaw. The architecture looks good now and will look good in the future.
On each floor of Equator IV, windows extend from floor to ceiling. The location of the office building ensures that the rooms are exposed to sunlight at any time of the year, from dawn to dusk the interior is filled with natural light - says Andrzej Lany, Director of Asset Management at Karimpol Polska.
The interiors are perfectly illuminated thanks to the fact that the MasterLine 8 Reynaers Aluminium system was used here, which has exceptionally narrow profiles with a large area of glazing. For all window and façade systems (CW 50 Reynaers Aluminium) used in the new office building, the highest standard of thermal insulation was chosen, i.e. HI+ (High Insulation Plus).
Systèmes Reynaers utilisés
Involved stakeholders
Architect
- APA Wojciechowski, Aukett Polska SP
Fabricator
- Widok Sp. z o.o. Sp. k.
Autres parties prenantes
- Karimpol (Investisseurs)
- Warbud (General contractors)

