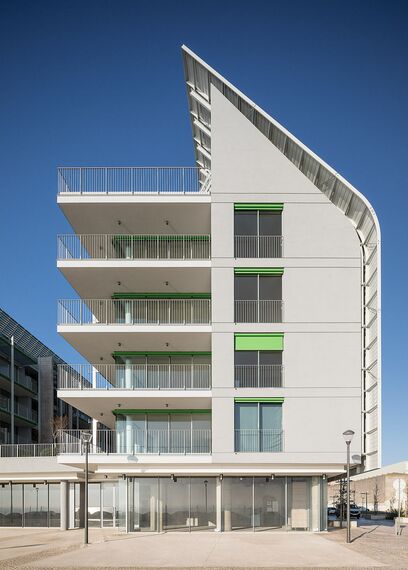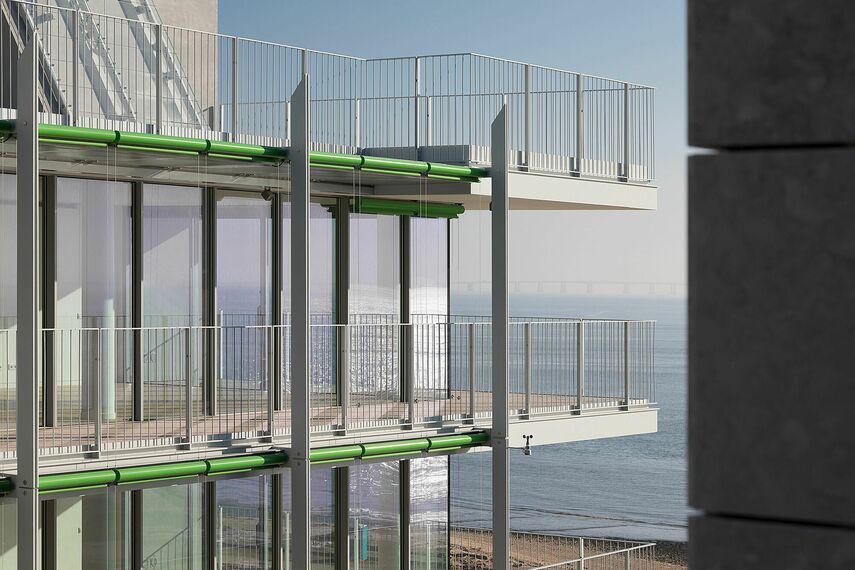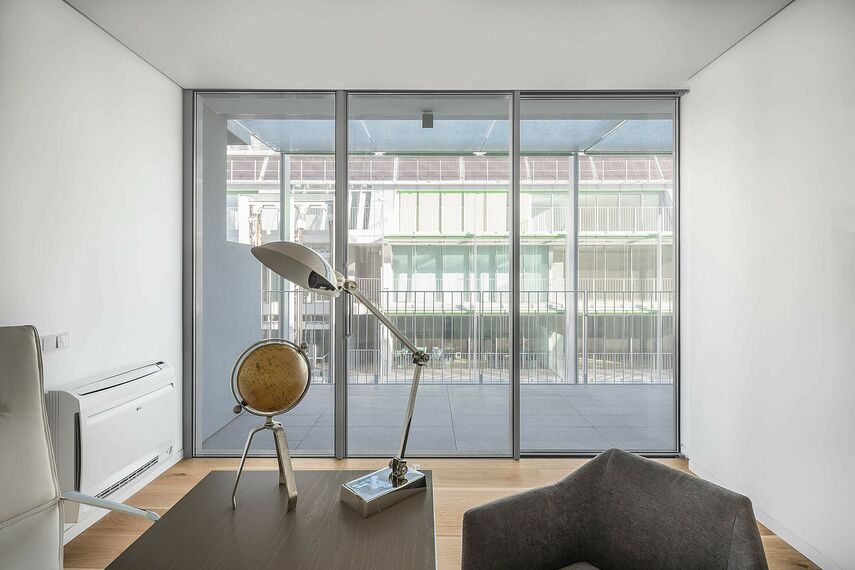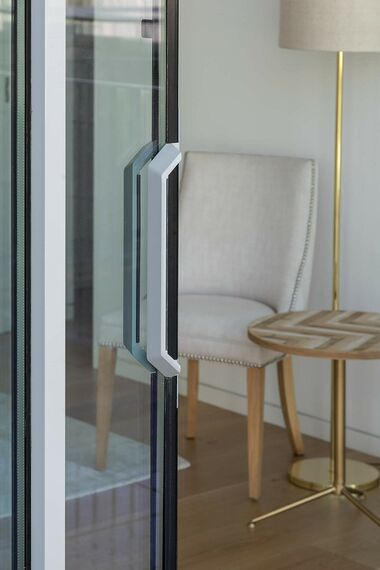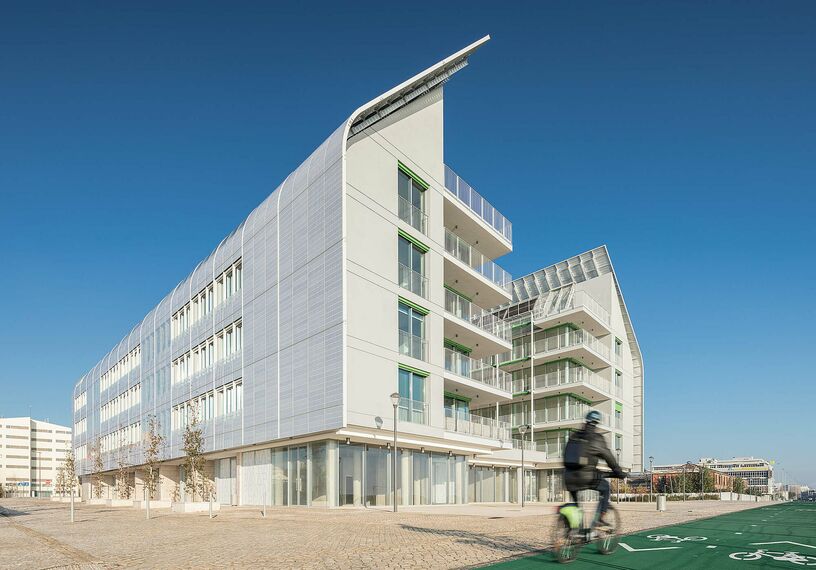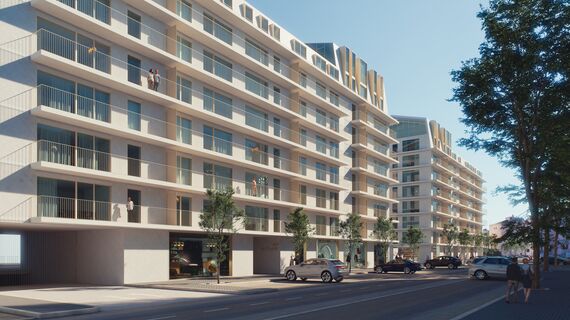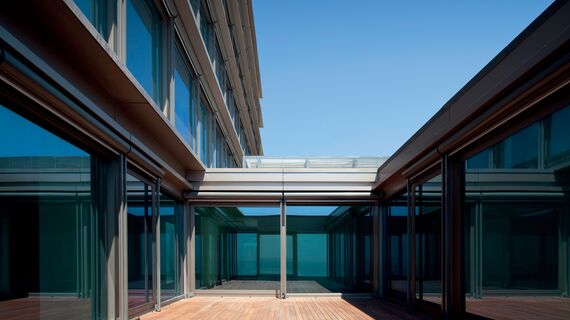
Prata Riverside village
Prata Riverside Village is a chic residential complex in Lisbon, Portugal. The newly developed neighbourhood comprises over 700 apartments, from studios to five-bedroom homes. Reynaers Aluminium windows, doors, curtain walls, and sliding solutions ensure that all of them enjoy sweeping views as well as bright, open, and airy living spaces.
Light and renewal are key to the new residential area’s design and philosophy, under the guidance of world-famous architect Renzo Piano and his team at Renzo Piano Building Workshop (RPBW). Prata Riverside Village captures the brightness of the Mediterranean sun, while connecting the old city centre to the Parque das Nações, a popular commercial, residential, and cultural hub in the heart of Lisbon. Stroll around this landmark project – which includes parks as well as retail space – and admire its contemporary design, which fittingly resembles a fleet of sailboats.
Tradition meets modernity as local “azulejo” tiles and Lioz beige-coloured stone sit side by side with extensive contemporary curtain walls and windows by Reynaers Aluminium. This mix-and-match of materials feels like a conversation between past, present, and future that results in a timeless residential project.
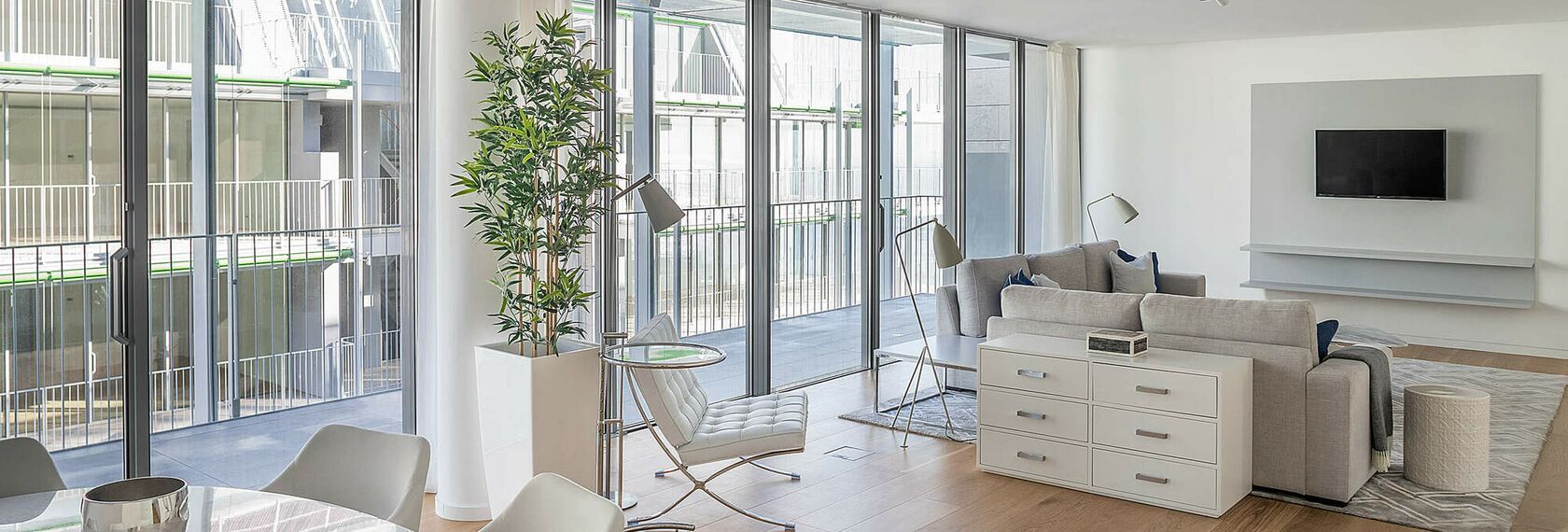
Transparency is key to the Prata residential buildings. For example, elegant HiFinity sliding systems bring in tonnes of daylight for visitors to enjoy.
Light as a lifestyle
Light flows freely throughout each building, creating an intangible boundary between indoor and outdoor spaces. Complete transparency is evident both on the ground and upper floors, where the buildings are open through large ConceptWall 50 window walls. Follow along these customised curtain wall solutions and you reach the raised patio, the perfect place for relaxing in your own green and private area.
ConceptWall 50 curtain walls lead the way to a raised patio, offering the perfect relaxing spot.
To further realise their light and breezy dream, RPBW opted for our cutting-edge HiFinity sliding system on the patio façades. The nearly invisible sliding frames let in a maximum amount of daylight, while ensuring excellent acoustic protection and exceptional weatherproofing in the process. Besides being eco-friendly, these features also reduce thermal maintenance costs and make life at home far more comfortable.
This prestigious project is a showstopping landmark in this Portuguese urban landscape. While the surrounding facilities are to be finished in 2024, the contemporary residential complex already adds a beating heart to this promising new development. If you ever find yourself in sunny Lisbon, be sure to visit Prata Riverside Village and take in the view on the banks of the Tagus River.
Reynaers Aluminium installers for this project include Ribeiro & Roche for lot 8, and Seveme for lots 1, 2, and 7.
Used systems
- ConceptSystem 59Pa

