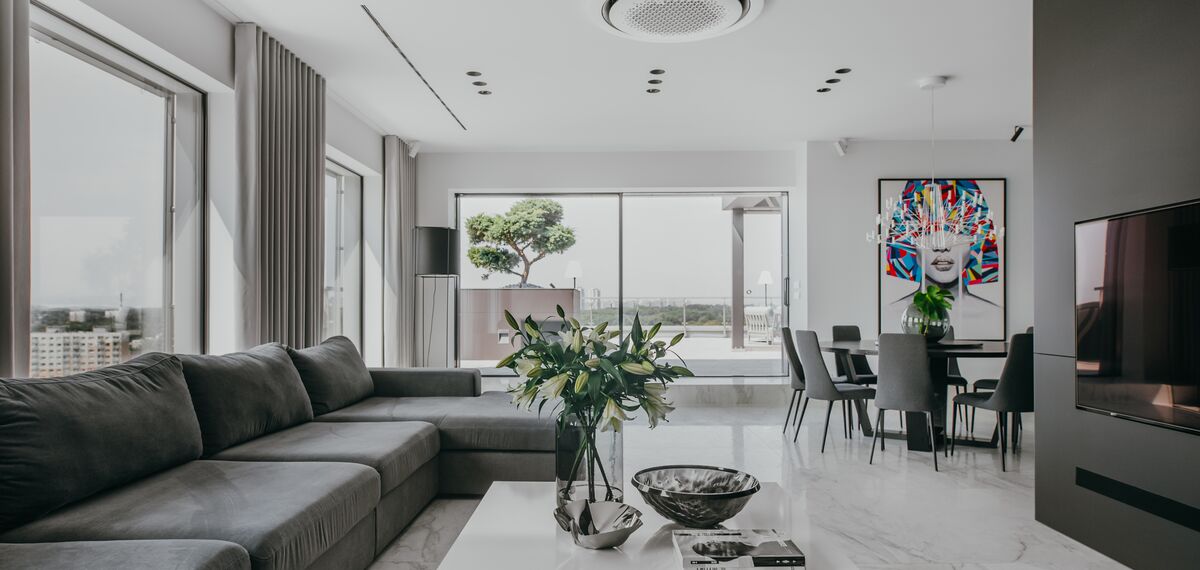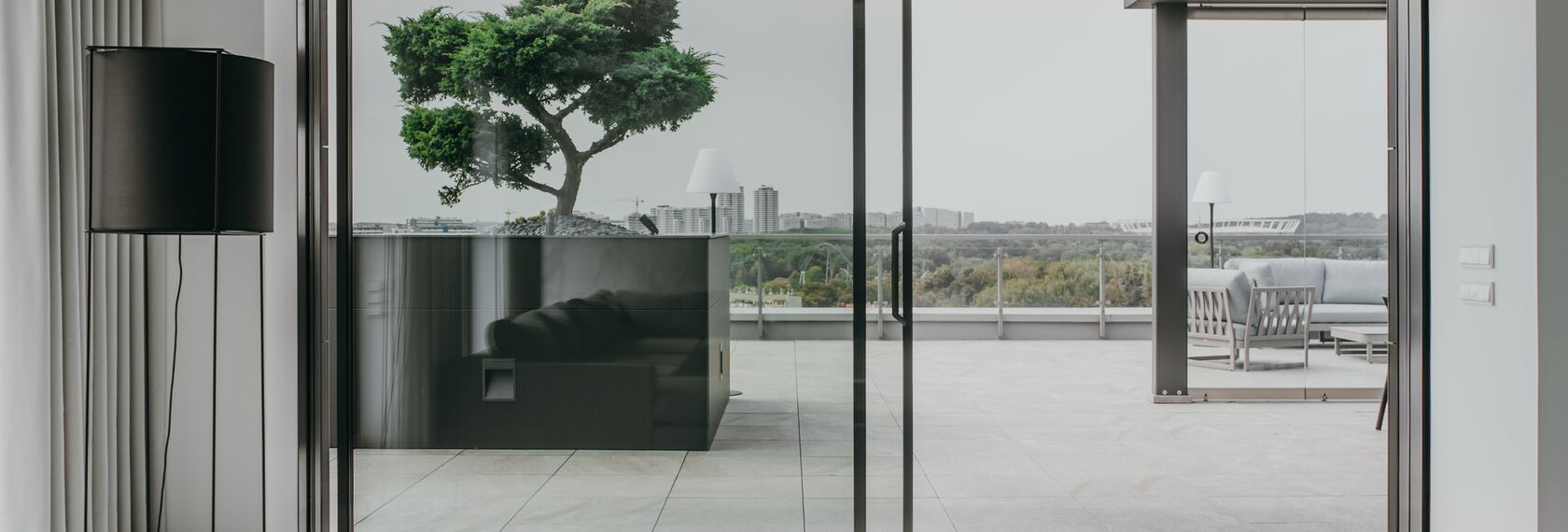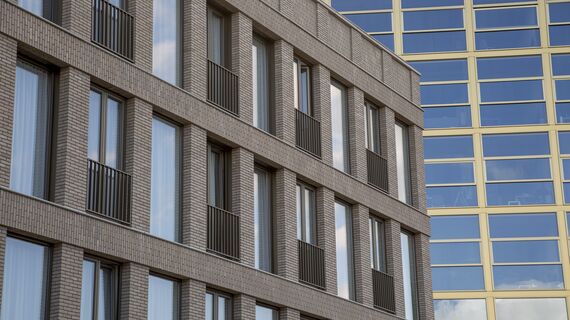
- MMOA Pracownia Architektoniczna Maciej Dyląg
Apartment Silesia
You cannot buy elegance, but you can certainly create it. For example, this modern suite in Silesia, Poland takes pride in the quality design of all its features. And quality deserves to be seen, of course. Daylight enters at its fullest thanks to the big glass surfaces of Reynaers Aluminium SlimLine 38 windows and HiFinity sliding doors. The systems’ smooth lines and narrow profiles add to the apartment’s minimalistic look perfectly.
The apartment’s original living space consisted of many separate rooms, which made it tough to take full advantage of the total surface. The owners wanted to create a spacious, elegant home and asked the award-winning architects from MMOA studio for help. As 2018 Young Creator of the year, architect Maciej Dyląg knows how to break with conventions in search for new solutions. Naturally, he was up for this challenge too.
Colours in the apartment are limited to white, grey, and black. Together with the geometric furniture, they create a sober yet sophisticated home.
The apartment’s original living space consisted of many separate rooms, which made it tough to take full advantage of the total surface. The owners wanted to create a spacious, elegant home and asked the award-winning architects from MMOA studio for help. As 2018 Young Creator of the year, architect Maciej Dyląg knows how to break with conventions in search for new solutions. Naturally, he was up for this challenge too.
If you want to let in natural daylight at its fullest, you have to think big. This project features enlarged window openings furnished with windows and sliding systems by Reynaers Aluminium. The homeowners wanted large glazing, and we delivered. With their narrow profiles, SlimLine 38 windows illuminate the main lounge area from top to bottom. Due to its durability and slender steel look, this system is the ideal solution for renovations such as the Silesia apartment.
Next, you enter the terrace via wide and airy HiFinity sliding doors. This elegant solution is best known for its high adaptability and minimalistic finishing: the frames are hidden in the walls and the sash profiles are extremely narrow. As a result, you enjoy a never-ending view that seamlessly combines with the apartment’s stylish interior.
When the investors saw the HiFinity system in another local project, they were immediately convinced. This was the ideal solution.
But why choose our HiFinity sliding system for your project? We let architect Maciej do the talking: “For the Silesia project, we wanted to include sliding doors that would be sustainable, let in lots of light, and would match the apartment's minimalist design. I immediately thought of Reynaers Aluminium and their - at the time - newly introduced HiFinity system, as it fit all the criteria. Highly insulating, big glass panes, and narrow frames. It took only one look at the elegant profiles to convince the investors: HiFinity was the perfect solution.”

Used systems
Involved stakeholders
Architect
- MMOA Pracownia Architektoniczna Maciej Dyląg
Fabricator
- Norma Kraków



